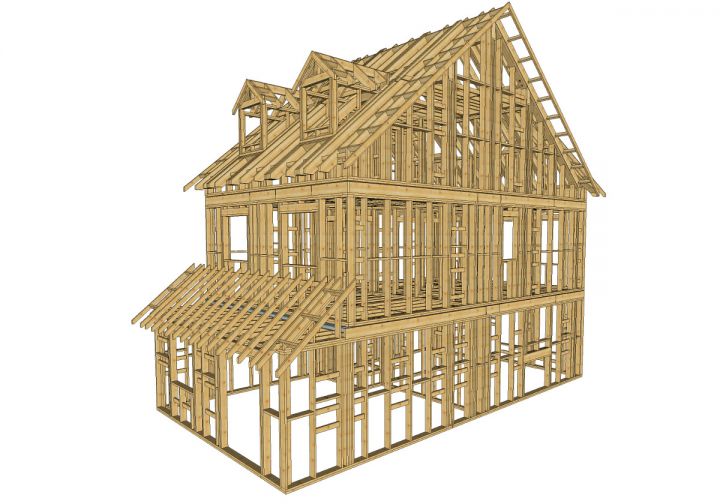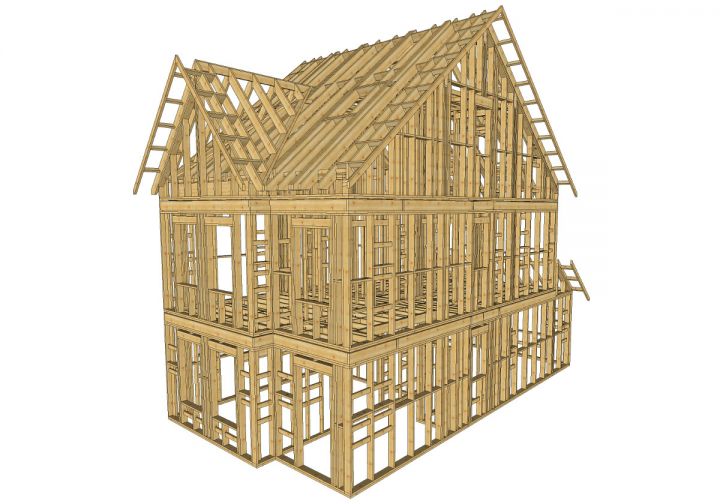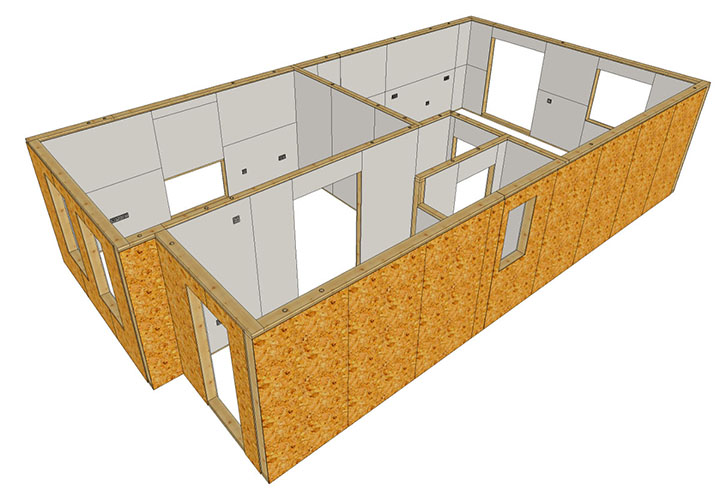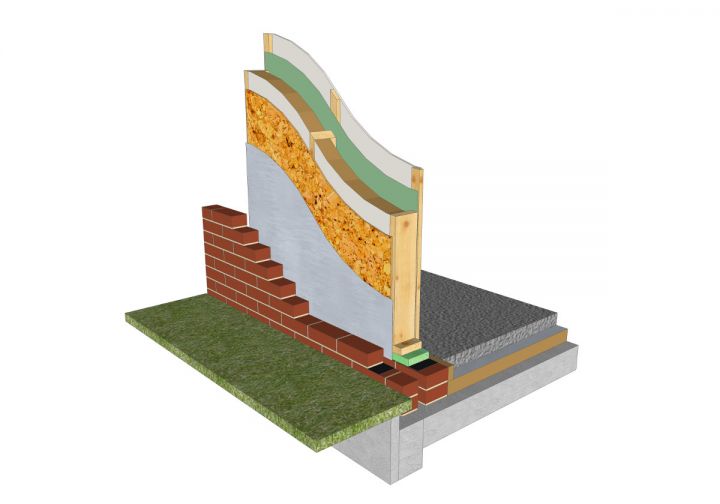Softwood Framing
Designing softwood panels that create both conventional and unconventional buildings have constituted a significant part of our everyday business. Experienced at designing both open and closed panel systems, our design team understands how the use of both CLS and larger section timber can be utilised to create builds that are appropriate to both architectural and budgetary concerns.
Cullen Timber Design can:
- design within a frame manufacturer’s established panelised system
- support a manufacturer in developing a new system that responds to its vision and its manufacturing capability.
- present a design that accommodates glulam beams, structural steel and green oak elements
- design closed panels for manufacture, including service cavities if required and detailing panels to include internal structural sheathing, battens and plasterboard
- detail all electrical and plumbing services within a closed panel system to ensure the best time efficiency on site
- liaise with gangnail roof truss manufacturers and metal web joist suppliers to ensure a seamless build
- create designs that offer our clients the best in cost efficiency in the use of materials and the manufacturing process



